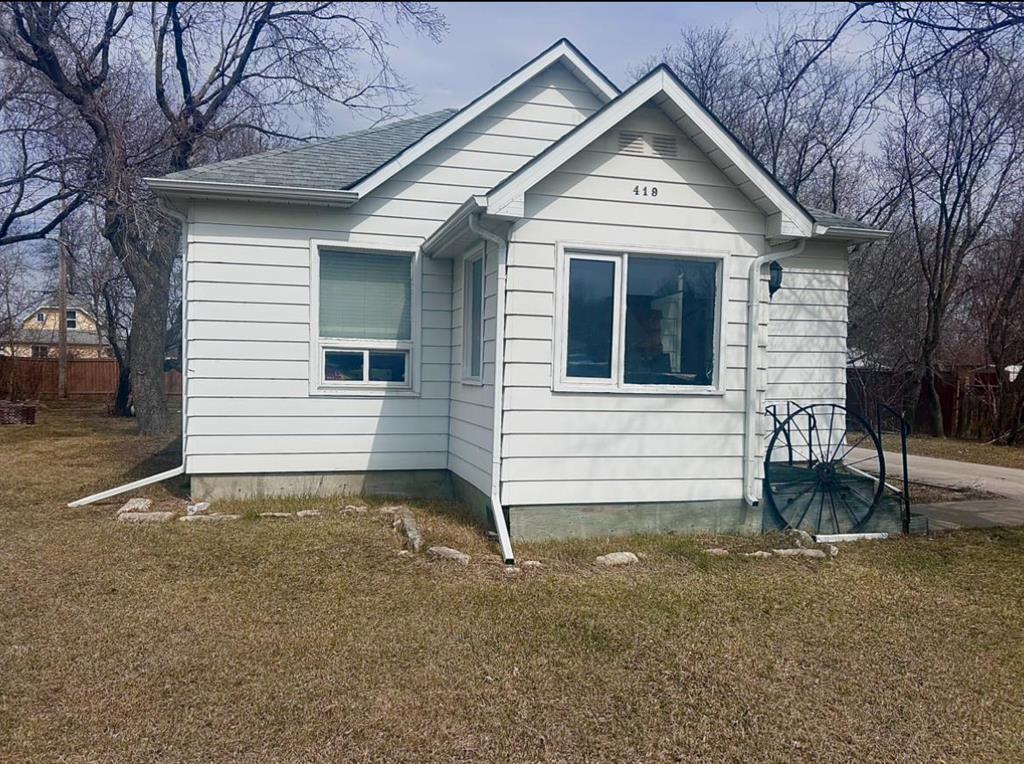419 Manitoba Avenue
- 2 bed
- 1 bath
- 712 sqft
$279,900
Your
status: Active
For sale
Property Type
Single Family
- Building Type
- House
- Features
- Private setting, No back lane, Subdividable lot, No Smoking Home
- Ammenities Near By
- Shopping, Public Transit
- Land Size
- 14 x 116
- MLS®#
- 202502763
Ownership Type
Freehold
- Listed By
- Royal LePage Prime Real Estate
Rent vs Buy
Making the Right Financial Choice
Need a Mortgage?
Rates as low as
4.99%
R14SelkirkShowings now Offers Anytime A great opportunity awaits in a perfect location in Selkirk Whether you are looking for a rental property as an investment or an extra large lot for future development, the time is now Currently on the property youll find a great 2 bedroom bungalow featuring a spacious living and dining room, 4 piece bath, finished basement and large back yard. Off to the side enjoy plenty of parking thanks to the paved front drive access with lots of room for future garage ideas. Enjoy the space with what this 99ft wide lot has to offer or redevelop for future plans. Located just a couple blocks off of Main St and just east of the citys best amenities youll agree the future looks bright in the city they say where it all comes together (id:6772)
Property
Transaction Type
For sale
Land Size
14 x 116
MLS®#
202502763
Inside
Bedrooms
2
Bathrooms
1
Fireplace
False
Building
Heating
High-Efficiency Furnace, Forced air
Heating Fuel
Electric
Cooling
Central air conditioning
Total Stories
1
Parking
Parking Space
Other,None,Other,Other,
Utilities
Water
Municipal water
Land
Features
Private setting, No back lane, Subdividable lot, No Smoking Home
Ammenities Near By
Shopping, Public Transit
Sewer
Municipal sewage system
Community Name
R14
Land Size
14 x 116
Size Interior
712 sqft
Listed by
Royal LePage Prime Real Estate
Rooms
| Recreation room
Basement
|
24 ft ,3 in x 10 ft ,1 in | |
| Living room
Main level
|
15 ft ,9 in x 11 ft ,2 in | |
| Family room
Main level
|
14 ft ,3 in x 8 ft ,3 in | |
| Primary Bedroom
Main level
|
11 ft ,3 in x 10 ft ,6 in | |
| Bedroom
Main level
|
8 ft ,11 in x 8 ft ,1 in | |
| 4pc Bathroom
Main level
|
6 ft ,2 in x 5 ft ,3 in | |
| Kitchen
Main level
|
15 ft ,3 in x 11 ft ,8 in |
The listing data above is provided under copyright by the Canadian Real Estate Association. The listing data is deemed reliable but is not guaranteed accurate by the Canadian Real Estate Association.
















